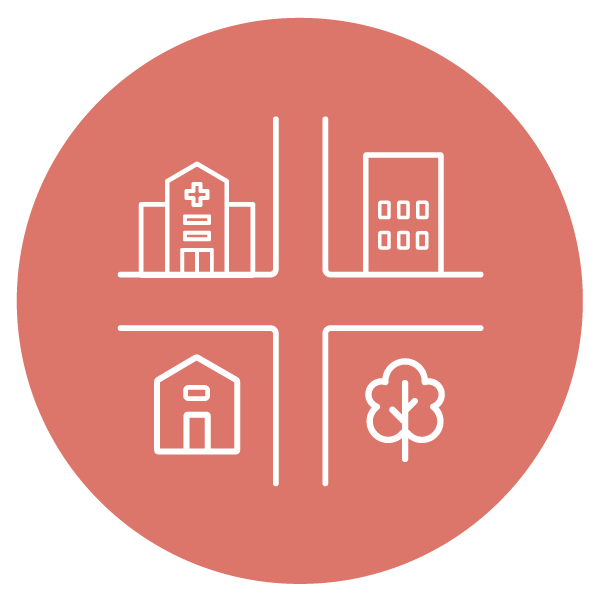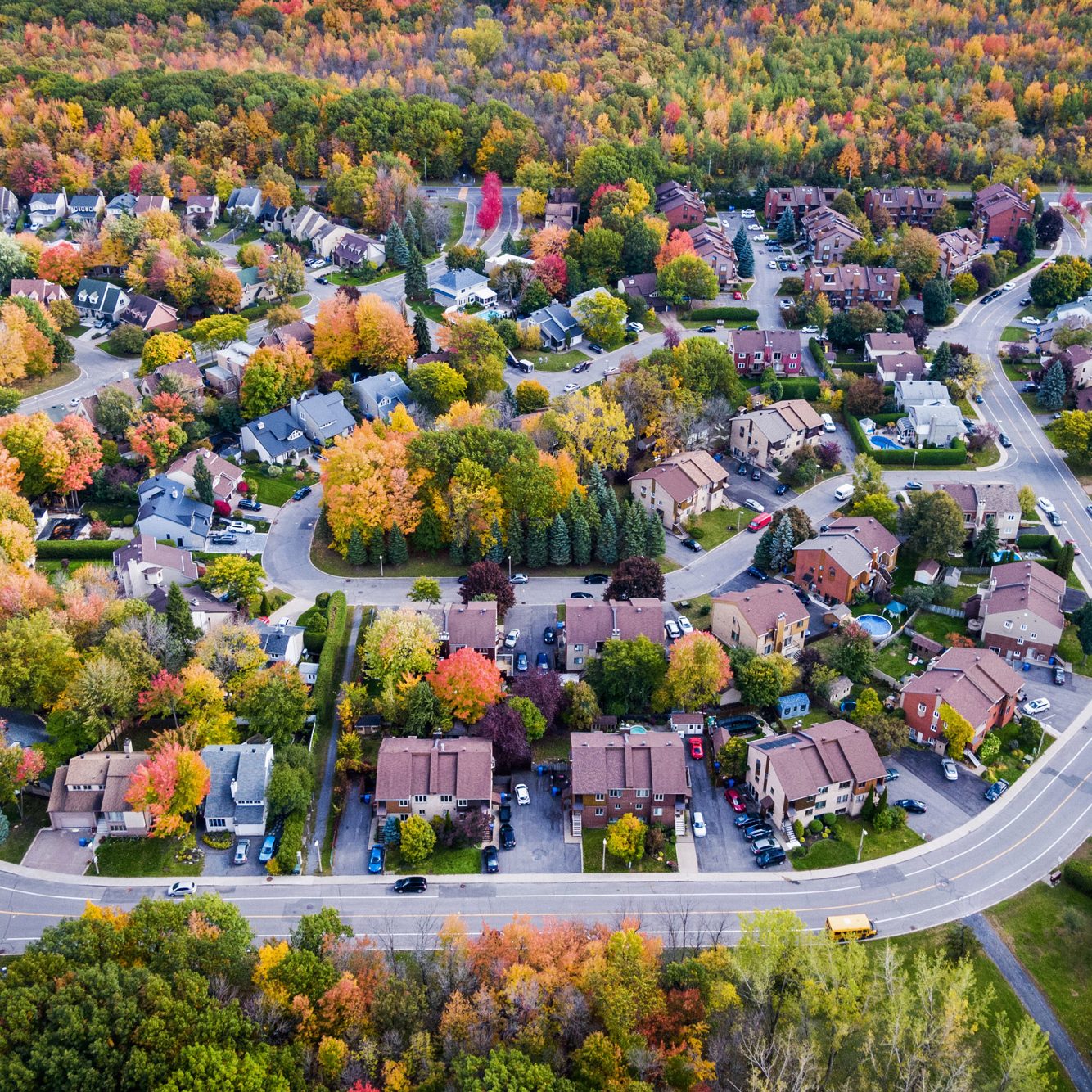Neighbourhood Design
- Neighbourhoods are a place where most everyday activities can be undertaken. Universal design principles can be used to ensure that neighbourhoods are inclusive of all ages, sizes, abilities, disabilities, socioeconomic backgrounds, and cultures.
- Neighbourhood design includes factors such as Connectivity, Compactness and complete design with Universal accessibility to Services and Amenities. These criteria are often associated with the term smart growth.
- Incorporating public plazas, buildings, recreational facilities, meeting spaces, and Mixed land use into the design of a neighbourhood can promote a sense of community, Sense of place, and increase resident satisfaction.2,7-10
- Connectivity and Compactness can impact the social and natural environments of a neighbourhood, as well as the overall Resiliency of a community.2
- Healthy neighbourhood design can serve to reduce health and Social inequalities and improve the conditions and quality of life for residents.11


Why Neighbourhood Design Matters
A Complete neighbourhood design is important for community Connectivity and Compactness. This allows residents to access a variety of Services and Amenities within the boundaries of their community. Neighbourhood design has wide-spread impacts on community wellbeing through the intentional integration of the Built Environment, Social Environment, Natural Environment, Food Environment, and Economic Environment.
Example Criteria for Healthy Neighbourhood Design
 How complete is a neighbourhood?
How complete is a neighbourhood?
complete neighbourhoods have safe, convenient access to services for daily life that includes factors such as adequate and Affordable housing, retail services, schools, public open spaces, transportation, recreational facilities, etc.12,13
 What is the percentage of Mixed land use?
What is the percentage of Mixed land use?
Mixed use areas means that businesses, retailers, and services are offered within walking distance. This can increase walking or cycling trips within a neighbourhood and reduce the need to travel by car.14
 Are there signs of smart growth?
Are there signs of smart growth?
smart growth encompasses good planning and community design that includes, but is not limited to, Connectivity, Compactness, Mixed land use, multi-modal transportation, and complete streets.147 One sign of smart growth is new growth and development in existing, mature communities.147 smart growth is also reflected in newer suburban neighbourhoods with a focus on higher density and more commercial opportunities and areas for parks and Green spaces.
 What Way-finding tools are available?
What Way-finding tools are available?
Way-finding systems help guide people to get around in their community and enhance feelings of understanding about the place around them.15
 Environmental Considerations
Environmental Considerations
Over-development of natural environments or agricultural land can result in high stormwater run-off pollution, increased energy consumption, and more vehicle use.13,16
 Economic recovery Considerations
Economic recovery Considerations
Better understanding of how to navigate an area can promote an eagerness to explore, increasing visits to different destinations including local businesses and amenities, and generating revenue within a community.17
 Pandemic Recovery Considerations
Pandemic Recovery Considerations
When there is flexibility in land use and zoning, vacant buildings can be used as temporary housing or emergency shelters during Extreme weather, outbreaks, or disasters. Open spaces can be used as sites for temporary medical facilities.18

Did you know?
Only 20% of Canadians live in neighbourhoods that are considered “amenity dense”. This is defined as access to at least one grocery store, pharmacy, child care facility, school, library, health facility, employment, and public transit stop.92
Key Neighbourhood Design Considerations for:
Consider the importance of Connectivity and proximity of Services and Amenities to the desired home. What Services and Amenities do you want and need nearby to support your daily life?
Consider the impact of proximity and accessibility of amenities and services on residential property value. How might current and future community plans influence the appeal of a neighbourhood?
Consider designing and planning out amenities, services, and public open spaces in close proximity to residential areas while also considering Mixed land use. The neighbourhood of Blatchford, located in the City of Edmonton, is a promising example of thoughtful neighbourhood planning and design. The neighbourhood plan marks amenities and areas that allow opportunities for future development, in addition to cycling paths, parks and Green spaces, community gardens, playgrounds, and social spaces. Planners play a critical role in developing healthy neighbourhoods that incorporate Equitable use, flexibility of use, and simplicity in the overall design.146 Check out the University of Waterloo’s Universal design Toolkit for guidelines around principles that inform Universal design and the City of Edmonton’s Future Communities Guideline for envisioning new communities
Consider opportunities such as conferences, workshops, or committees to foster engagement with municipalities, private, public and non-governmental developers and city-builders. Groups such as The Building Industry Land Development Association of Alberta (BILD) host two conferences a year with participation from land developers, engineers, planners as well as residential construction professionals, suppliers, builders, and renovators.21 Look to resources such as the City of Calgary’s Universal design Checklist for design element features that go beyond the minimum standards to create inclusive environments that are functional for consumers.
Consider developing policies and practices centered around a more complete or compact, accessible, and sustainable city or town. For example, take a look at Edmonton’s City Plan and Future Communities guidelines, which set a strategic future direction for municipal and community development which sets a strategic future direction for municipal development, transportation planning, environmental planning, and social and economic development with residents and their communities at the forefront.22
Consider the use of frameworks developed in other municipalities or jurisdictions that can support the development of more complete and healthy communities through the assessment of core Built Environment features. User guides, such as The Healthy Development Assessment User Guide developed by the Region of Peel, can help build the knowledge of individuals involved in the review of development proposals, increasing their understanding and appraisal of healthy development criteria.23



